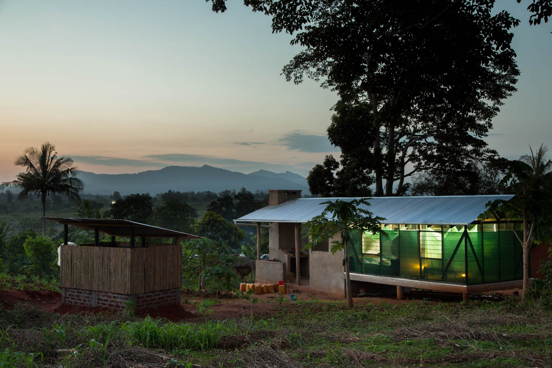
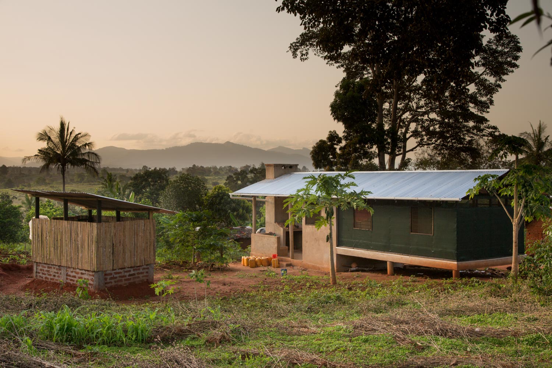
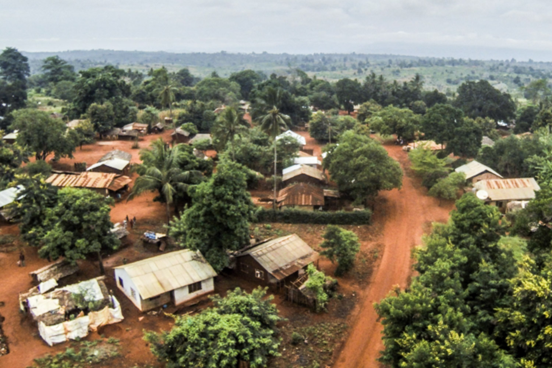
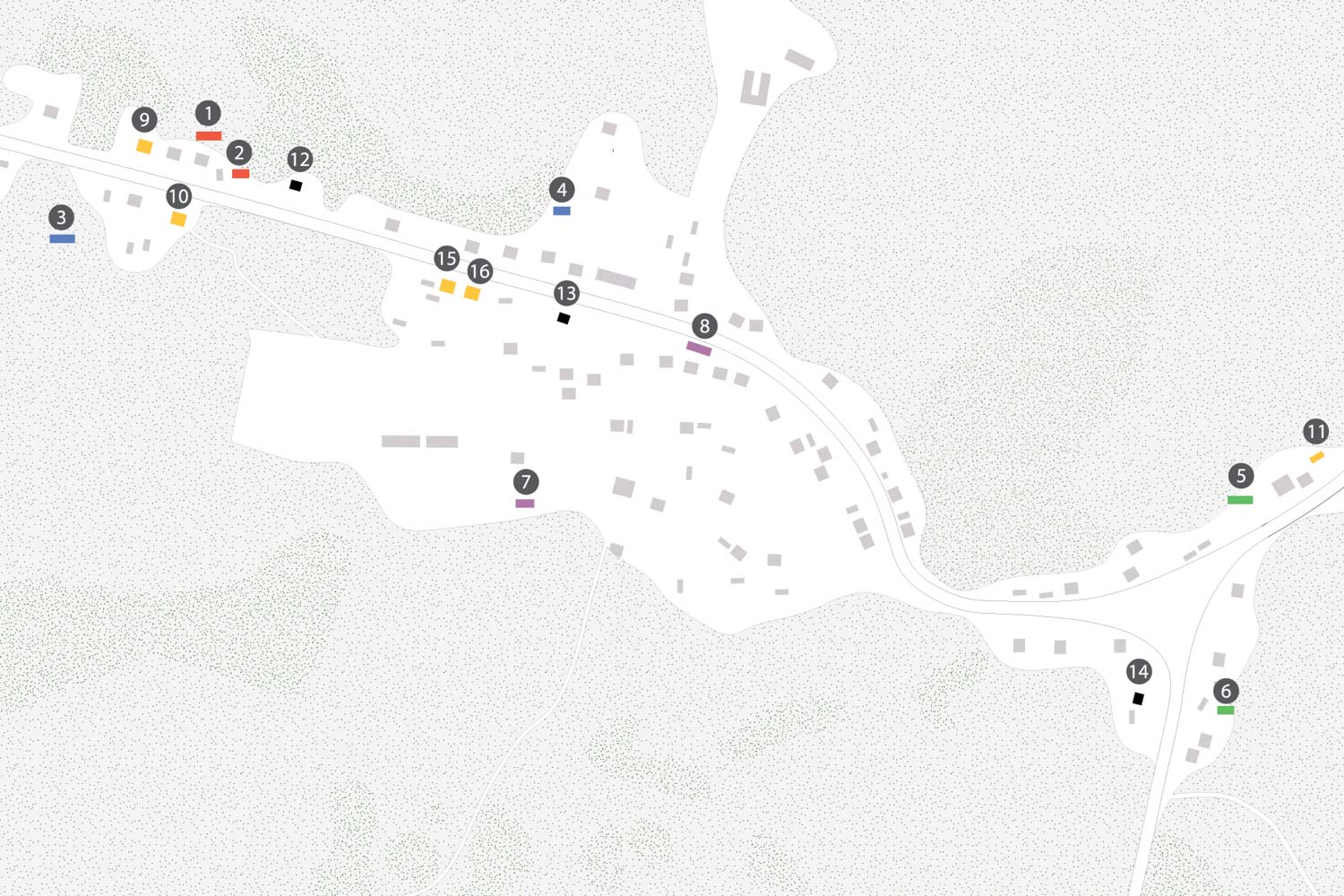
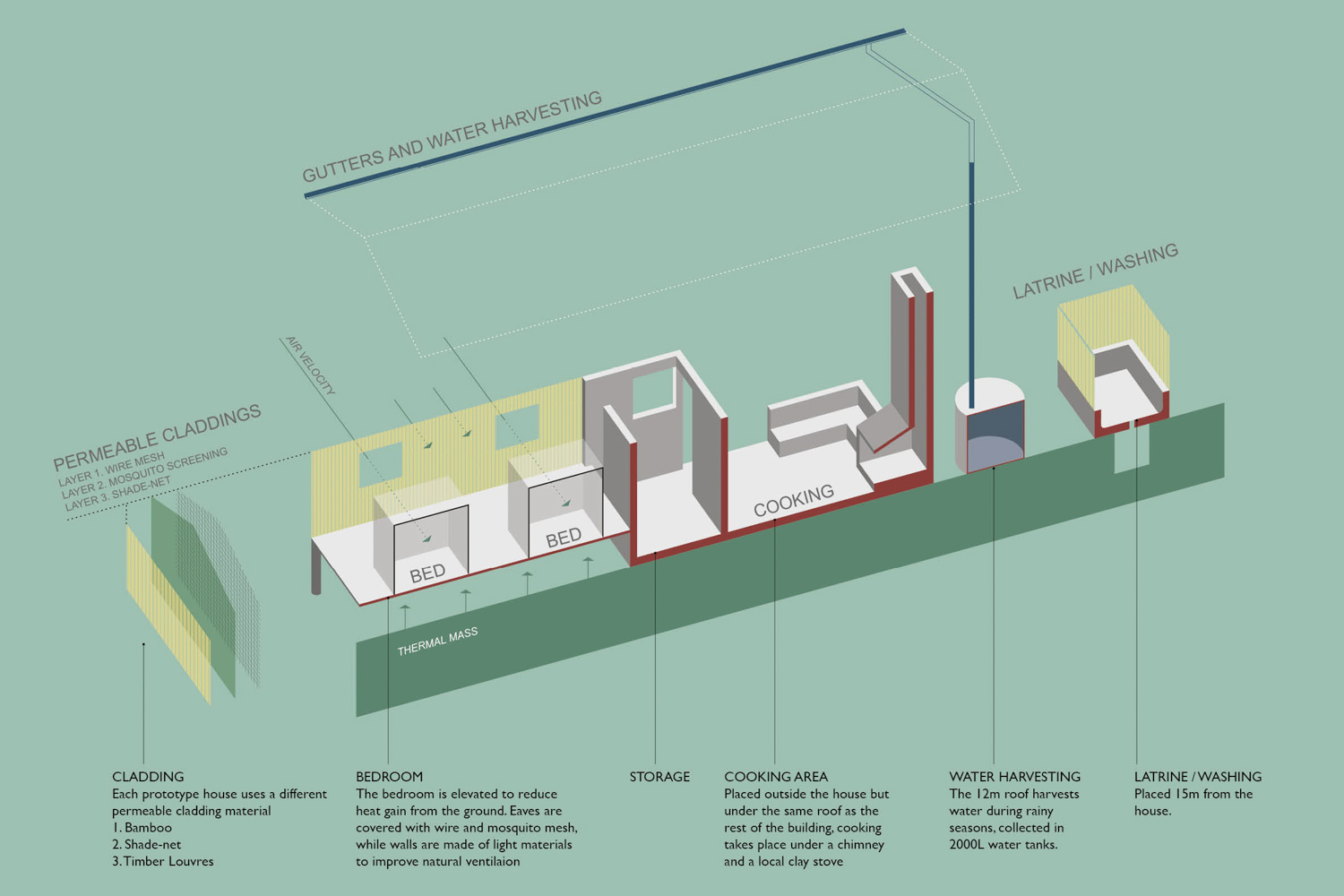
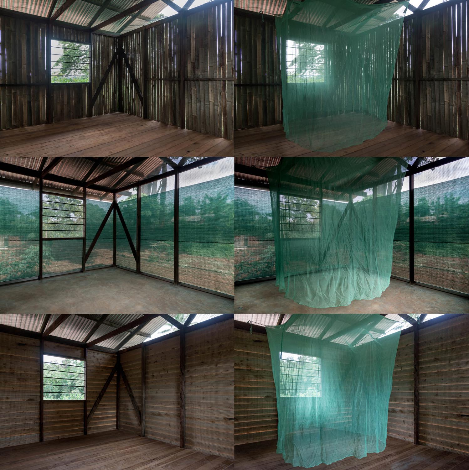


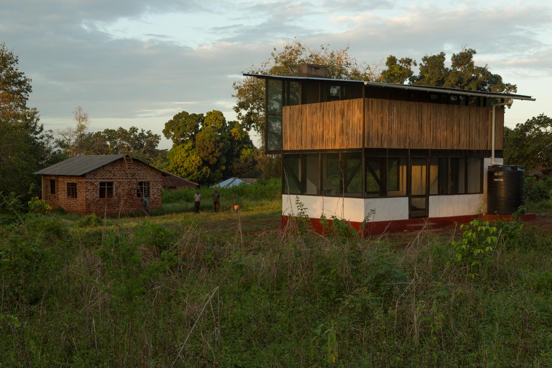
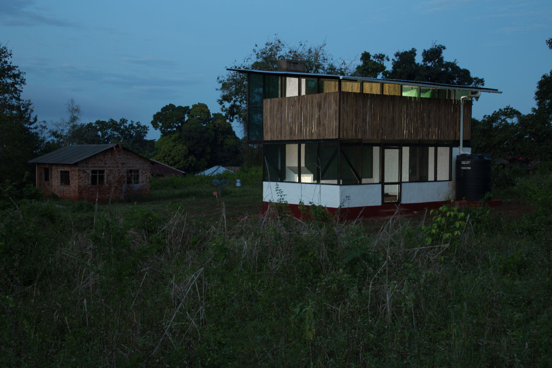
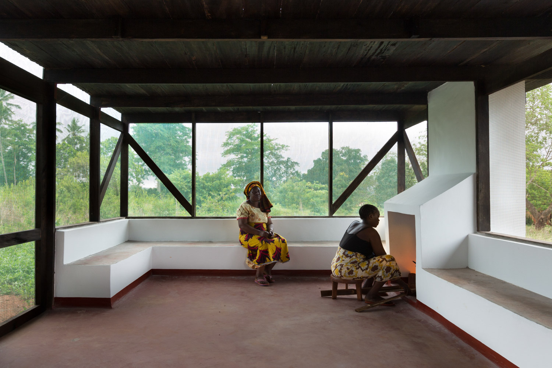

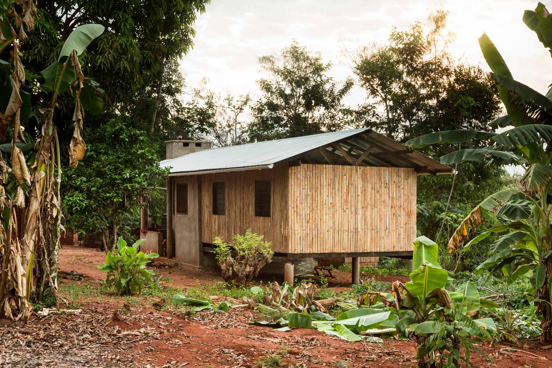


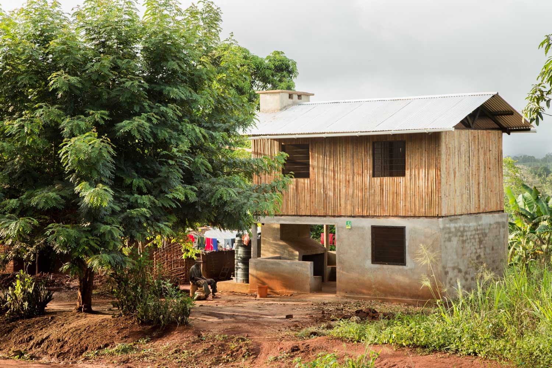

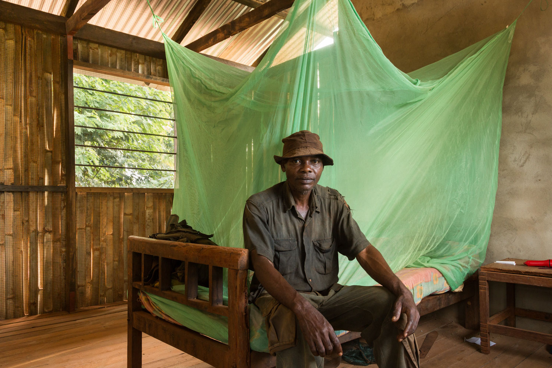

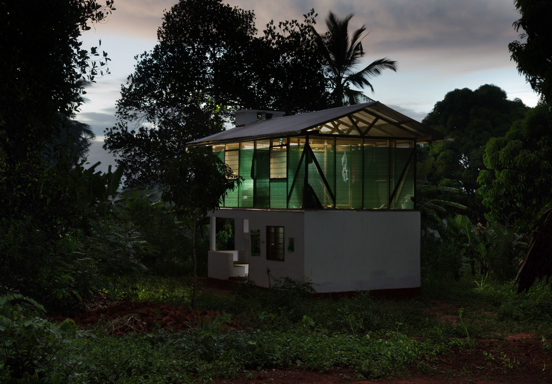

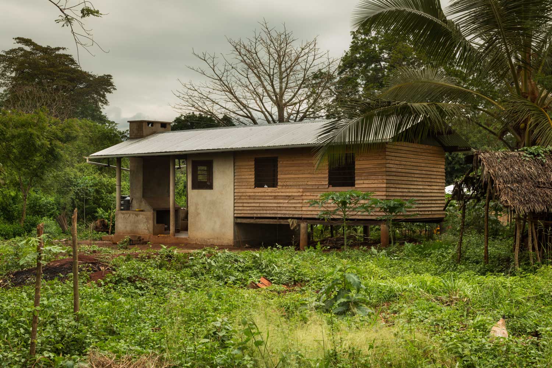
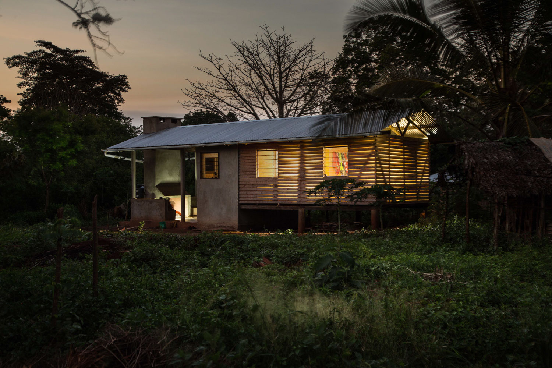


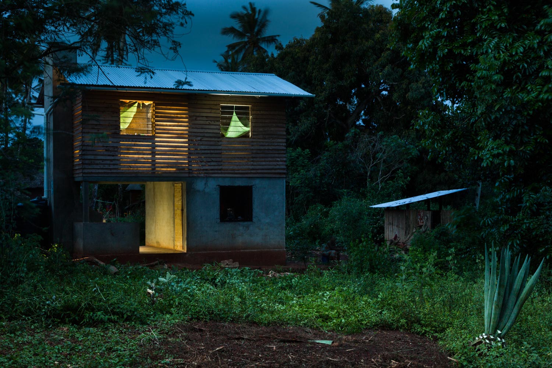
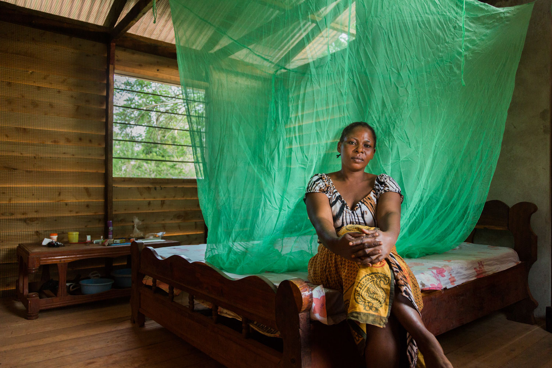

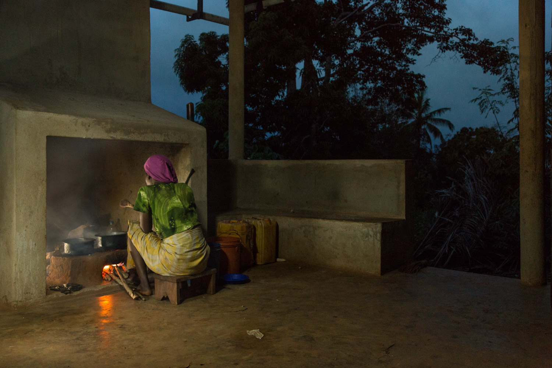
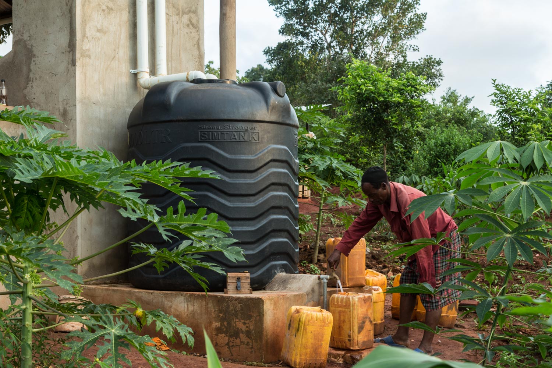





A project by Jakob Knudsen, Lorenz von Seidlein, William N. Kisinza, Konstantin Ikonomidis, Emi Bryan, Salum Mshamu and Kiondo Mgumi in Magoda Village, Tanga, Tanzania
The Magoda Project is a series of eight prototype houses located in Tanzania. Designed in collaboration with the local community, the prototypes are prime examples of innovative architecture used to enhance health and wellbeing in sub-Saharan Africa - a region highly prone to infectious diseases, acquired in and around the home.
It is a necessity in this resource-poor region to minimise contact between disease vectors and people, especially during hot and humid seasons. Typical low-cost African houses tend to have mud or brick walls with few (if any) windows. Floors are rarely raised, airflow is minimal and cooking is often done indoors. When used properly, bednets are highly protective against Malaria. However, airflow is reduced by bednets, contributing to the discomfort of sleeping in poorly ventilated houses.
The aim of the The Magoda Project is to construct innovatively-designed houses to be occupied by local residents in Magoda. These prototypes will integrate Asian architectural features (to optimise airflow) with traditional African building methods.
The new design houses were on average 2.3 C cooler and had 86% fewer mosquitos than traditional homes. The double-storey homes reduced indoor mosquito density by 96% compared with traditional or modified-traditional houses.

House Owner Hamidu Salimu
Square Metres 48m²
No. of Rooms Three (two bed rooms, one storage)
No. of Windows Six (two in each room)
Roof Corrugated Iron Sheets
Eaves Open with mosquito mesh
Window Type Open windows with mosquito mesh
Cooking Facilities Outdoors
Water Supply Water tank

Phase I - One Facade Material
Single or double storey houses clad with one facade material (bamboo, shade-net or timber louvers)
Phase II - Various Facade Materials
Single or double storey houses clad with various facade materials

House Owner Village council
Square Metres 63m²
No. of Rooms Three
No. of Windows Open strip around the building
Roof Corrugated Iron Sheets
Eaves Open with mosquito mesh
Window Type Open windows with mosquito mesh
Cooking Facilities Outdoors
Water Supply Water tank

House Owner Famadhani Maganga
Square Metres 45m²
No. of Rooms Three (two bed rooms, one storage)
No. of Windows Six (two in each room)
Roof Corrugated Iron Sheets
Eaves Open
Window Type Open windows with mosquito mesh
Cooking Facilities Outdoors
Water Supply Water tank

House Owner Jamu Mungia
Square Metres 48m²
No. of Rooms Three (two bed rooms, one storage)
No. of Windows Six (two in each room)
Roof Corrugated Iron Sheets
Eaves Open
Window Type Open windows with mosquito mesh
Cooking Facilities Outdoors
Water Supply Water tank

House Owner Khalid Balii
Square Metres 48m²
No. of Rooms Three (two bed rooms, one storage)
No. of Windows Six (two in each room)
Roof Corrugated Iron Sheets
Eaves Open with mosquito mesh
Window Type Open windows with mosquito mesh
Cooking Facilities Outdoors
Water Supply Water tank

House Owner Mussa Ramadhani
Square Metres 48m²
No. of Rooms Three (two bed rooms, one storage)
No. of Windows Six (two in each room)
Roof Corrugated Iron Sheets
Eaves Open
Window Type Open windows with mosquito mesh
Cooking Facilities Outdoors
Water Supply Water tank

House Owner Musa Msumai
Square Metres 48m²
No. of Rooms Three (two bed rooms, one storage)
No. of Windows Six (two in each room)
Roof Corrugated Iron Sheets
Eaves Open
Window Type Open windows with mosquito mesh
Cooking Facilities Outdoors
Water Supply Water tank

House Owner Kai
Cladding Bamboo
Square Metres 48m²
No. of Rooms Two
No. of Windows Four
Roof Corrugated Iron Sheets
Eaves Open
Window Type Open windows with mosquito mesh
Cooking Facilities Outdoors
Water Supply Water tank
